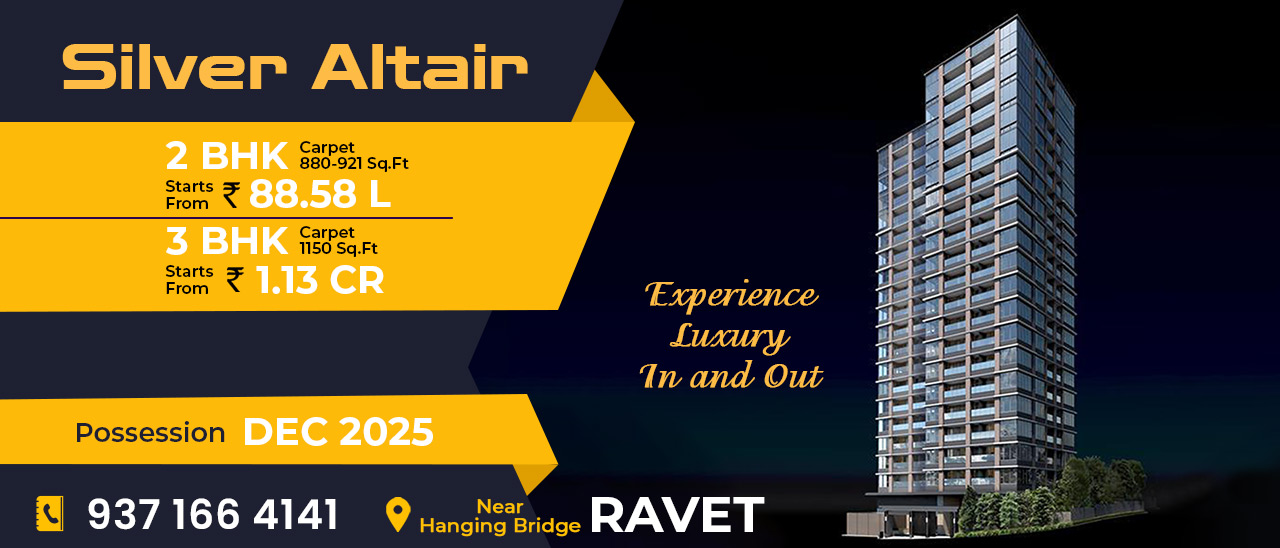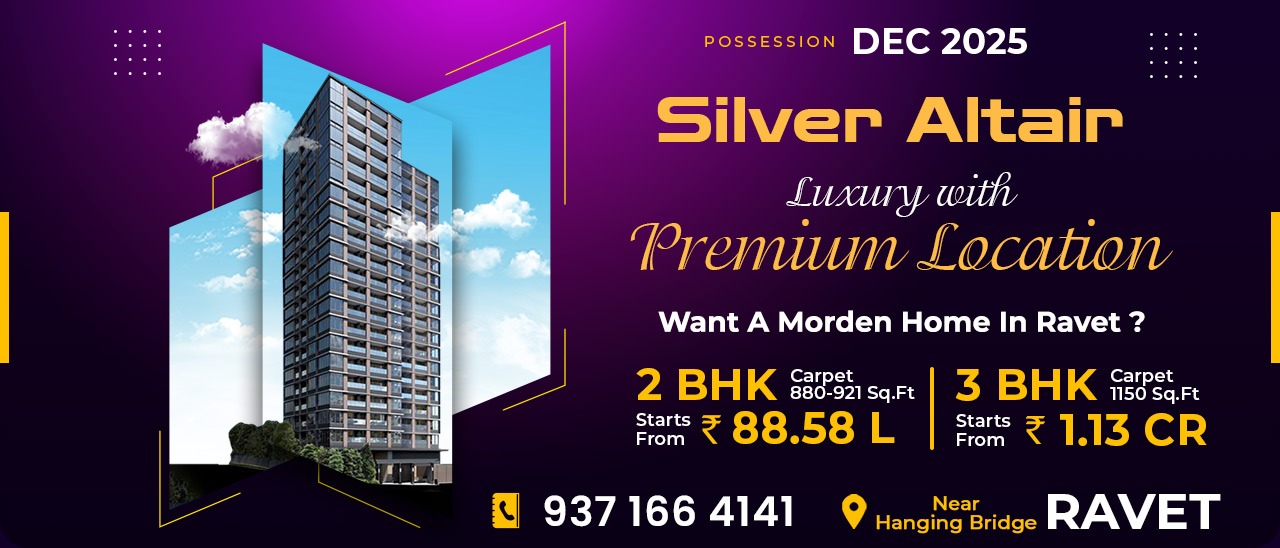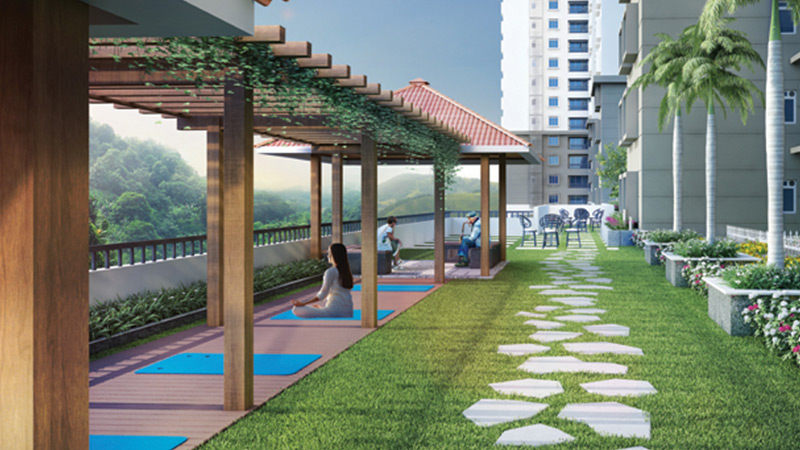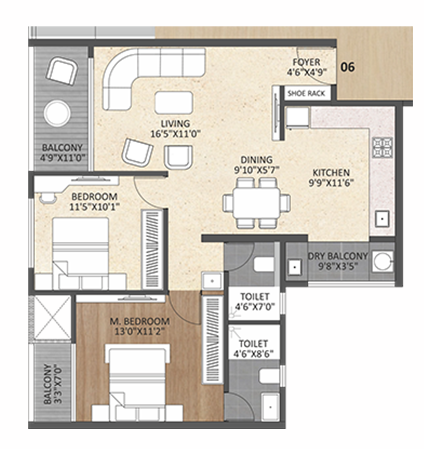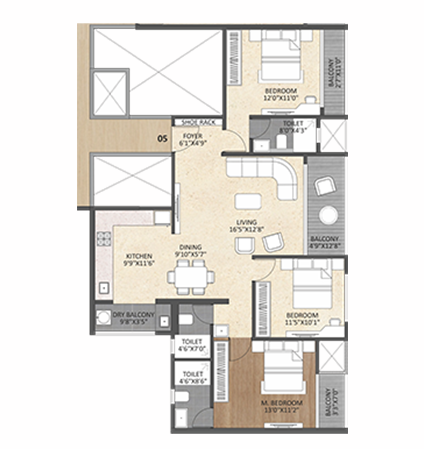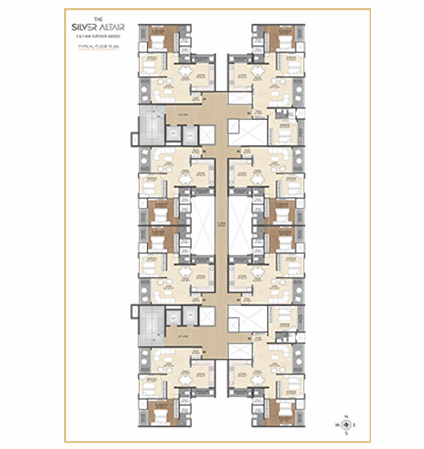Silver Altair Ravet
Defining royal living, Silver Altair is a luxurious project of spacious 2 & 3 BHK homes. Meticulously planned for convenient living, homes here boast thoughtful layouts with optimal use of space. A massive expanse of amenities, private terraces for select few houses and a fast-developing location come together to bring you a lifestyle that is larger than life.
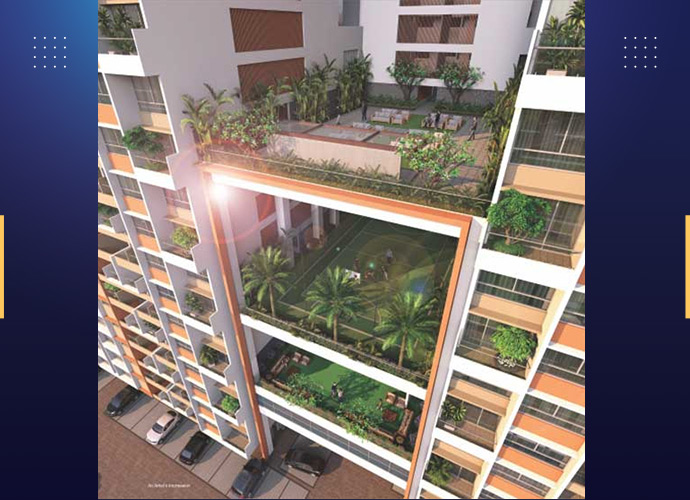
Key Highlights
Silver Altair
20 Storeyed Building
Spacious Built-Up Area
Big Balcony
New Launch at Ravet's prime location
Ultra Luxurious Homes
Vastu Compliant Homes
High Rise Tower
35+ Lifestyle Amenities
Project Amenities
- Kids Play Area
- Party Lawn
- Seating Area
- Power Backup
- Clubhouse
- Multipurpose Hall
- Badminton Court
- Seniors Citizen Area
- Guestroom
- Crache
- Garden
- Sewage Treatment
- Basement Parking
- Indoor Games Room
- 24X7 Water Supply
- Landscaping & Tree
- Water Conservation
- Rain water Harvesting
- Open Parking
- Lift
- Closed Car Parking
- Garden zone
- 24 x 7 Security
- Star Gazing Deck
Don't Miss Out on your Lifestyle Upgrade
SPECIFICATIONS
- Premium Quality Electrical Switches.
- Fire-resistant Concealed Wiring.
- TV Point in Living & All Bedrooms.
- Switches of Brands.
- MCB and RCCB Protection.
- Washroom CP Fitting.
- Anti Skid Tiles for Washrooms.
- False Ceiling in Washrooms.
- Separate Storage for Drinking Water
- Grand Entrance Lobby
- High-speed Elevators.
- Earthquake Resistant Structure
- Rainwater Harvesting and Sewage Treatment Plant (STP).
- Provision for Wi-Fi in the Apartments.
- Garbage Shoot
- Servants Toilets.
- Kitchen Platform with Acrylic Sink.
- Platform in Dry Balcony.
- Designer Wall Tiles.
- Provision for Water Purifier.
- Provision for Exhaust Fan.
- Laminated Doors for All Washrooms.
- 3-track Aluminium Windows with Mosquito Mesh.
- Big Size Windows in Bedrooms.
- 4 Side Granite Sill for Windows.
Floor Plan
CONNECTIVITY
QUICK ACCESS TO
- Mukai Chowk : 03 min
- Hanging Bridge : 03 min
- D.Y. Patil College of Engineering : 05 min
- Mumbai-Pune Expressway : 04 min
- Akurdi Railway Station : 07 min
- ISKCON : 07 min
- Hinjawadi : 18 min


